Moises Sánchez uses local construction methods for cubic Mexican house - Dezeen
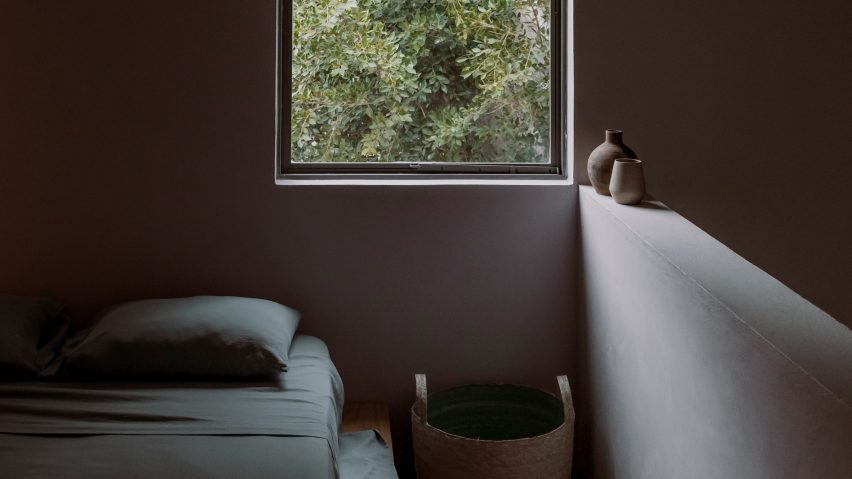
Guadalajara-based architect Moises Sánchez has created a stucco-clad, cube-shaped holiday home shaded by a large tree in western Mexico.
The simple, 450-square foot (42-square metre) structure, known as Tonalli House, was completed in 2023 in Jocotepec, Jalisco, minutes from Lake Chapala, the country's largest lake.
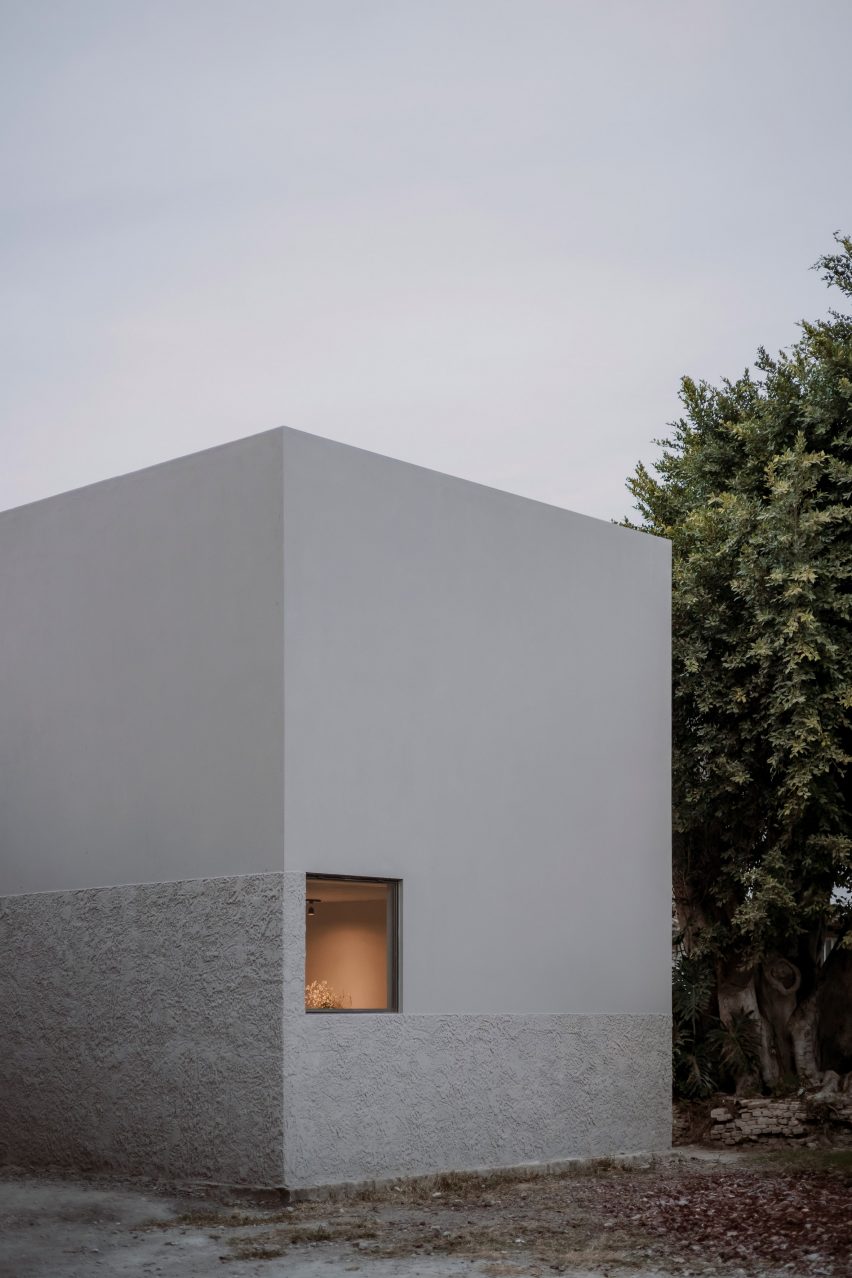
"The project arises from the pursuit of a peaceful experience, drawing inspiration from the rhythms and atmospheres of the popular architecture in Mexican villages," Sánchez told Dezeen.
From the outside, the house is a solid white cube, punctuated with strategic openings.
Using local construction systems, materials and labor, the cube is formed with brick walls plastered with a mix of sand and mortar to create two textures — a rough, stone-like base and a smooth monolithic form above.
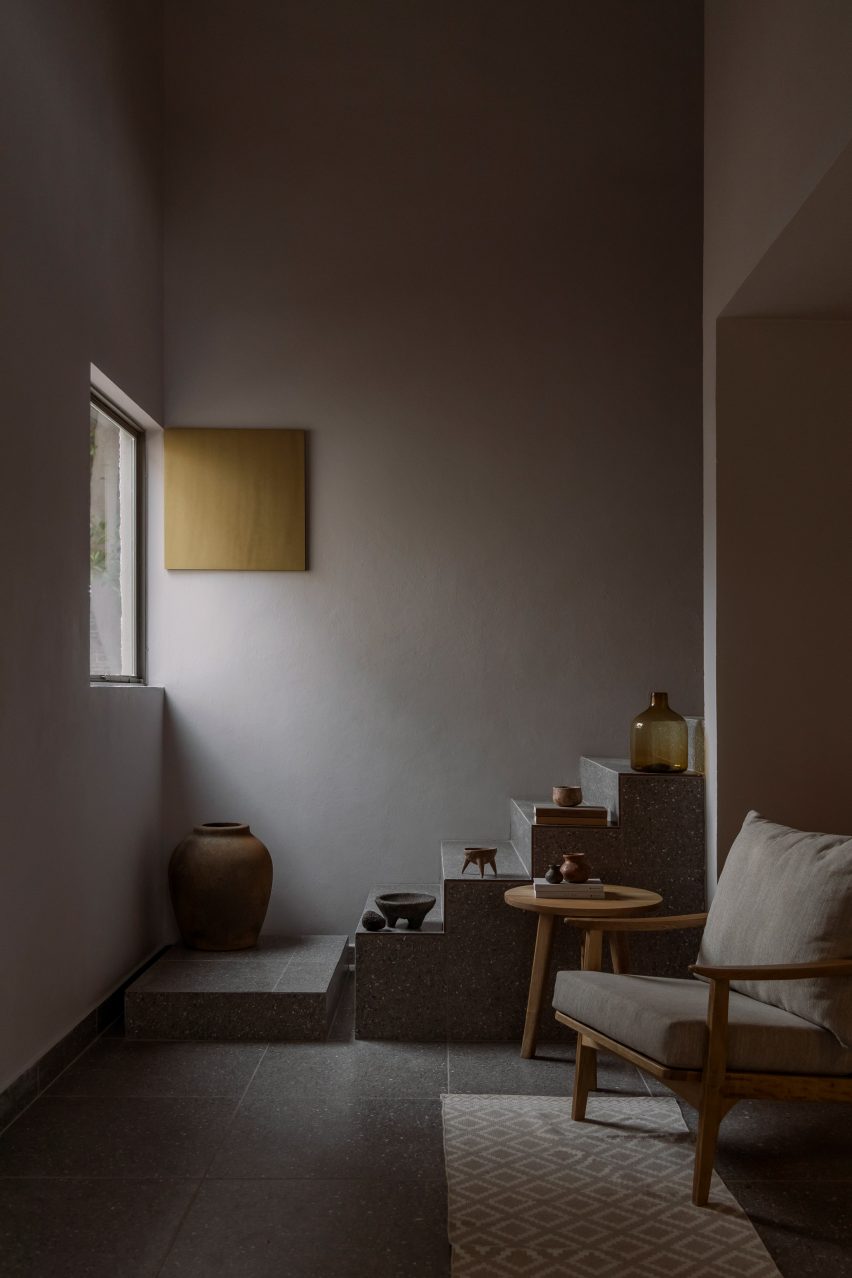
However, Sánchez prioritised the existing landscape in his description of the project.
"The true protagonist of the project is a large tree and its relationship with the built environment," Sánchez said.
"Its roots create a natural vestibule, serving as the entrance to the volume, the trunk and leaves act as a crowning feature in the views from the interior, while its form and shade simultaneously regulate the microclimate of the surroundings."
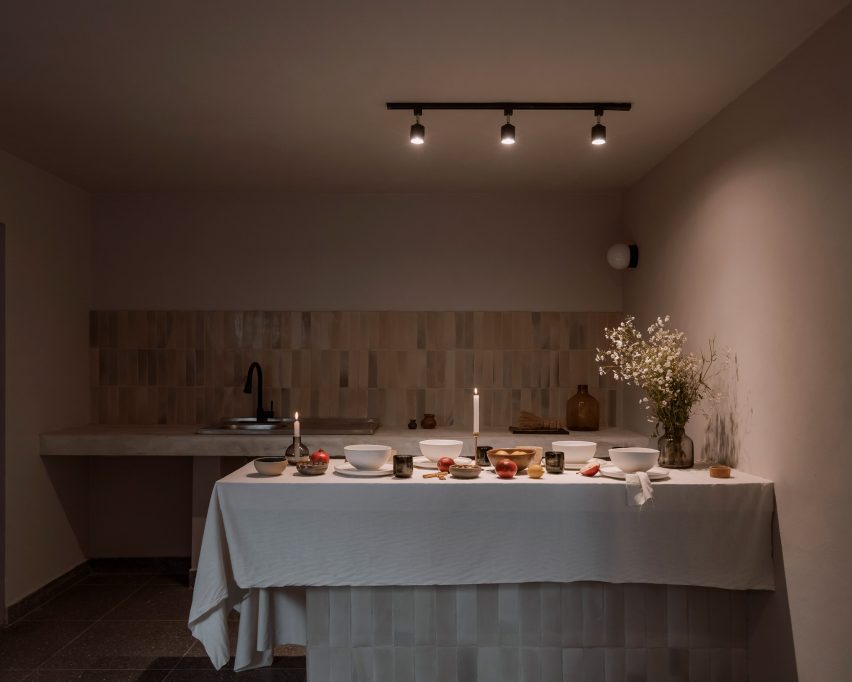
Occupants step from the tree-formed vestibule into a double-height foyer and lounge space.
Turning to the right is a kitchen with multi-colored ceramic tiles crafted by artisans from Guadalajara "reminiscent of traditional Mexican kitchens".
Three small lights hang above the peninsula creating an offset spotlight effect in the space, which features unadorned, smooth plaster walls and grey-stone tile flooring.
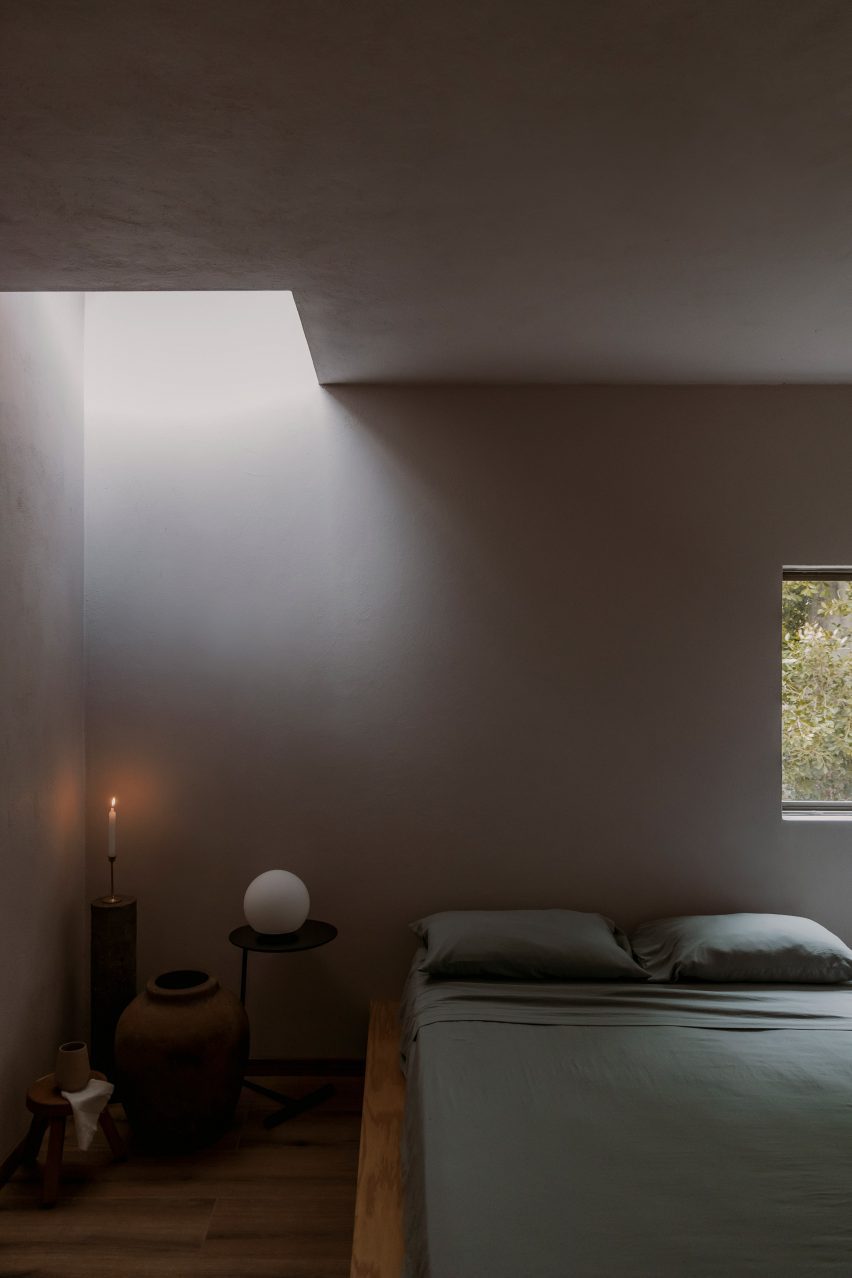
The bathroom is tucked into a corner off the kitchen.
Across from the entry, lit by a square window, is a staircase that leads up to the sleeping loft, which is open to the lounge below.
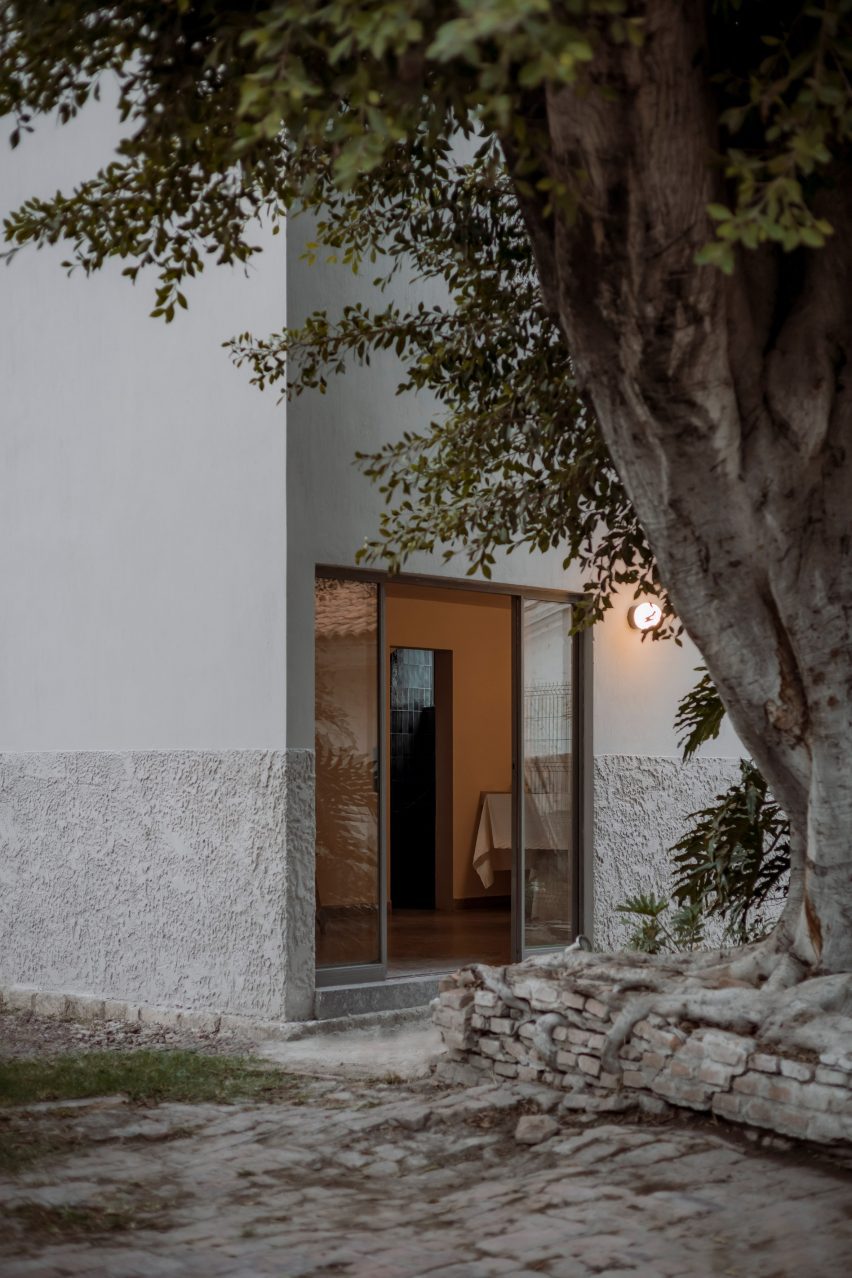
"Upon reaching the upper floor, you are greeted by a beam of light penetrating the ceiling, creating a dimly lit atmosphere, at the other end of the loft, a window opens to offer a direct view of the vegetation and the large garden surrounding the villa," Sánchez said.
The limited, neutral material palette – characteristic of the nearby architecture surrounding Lake Chapa – uses light washing along the surfaces and views of the tree outside as the ornamentation.
"Perhaps the most symbolic is the relationship established by the openings in the volume," he said.
"These windows create a link between the interior and exterior, possessing a tactile quality that makes it seem as if both are touching."
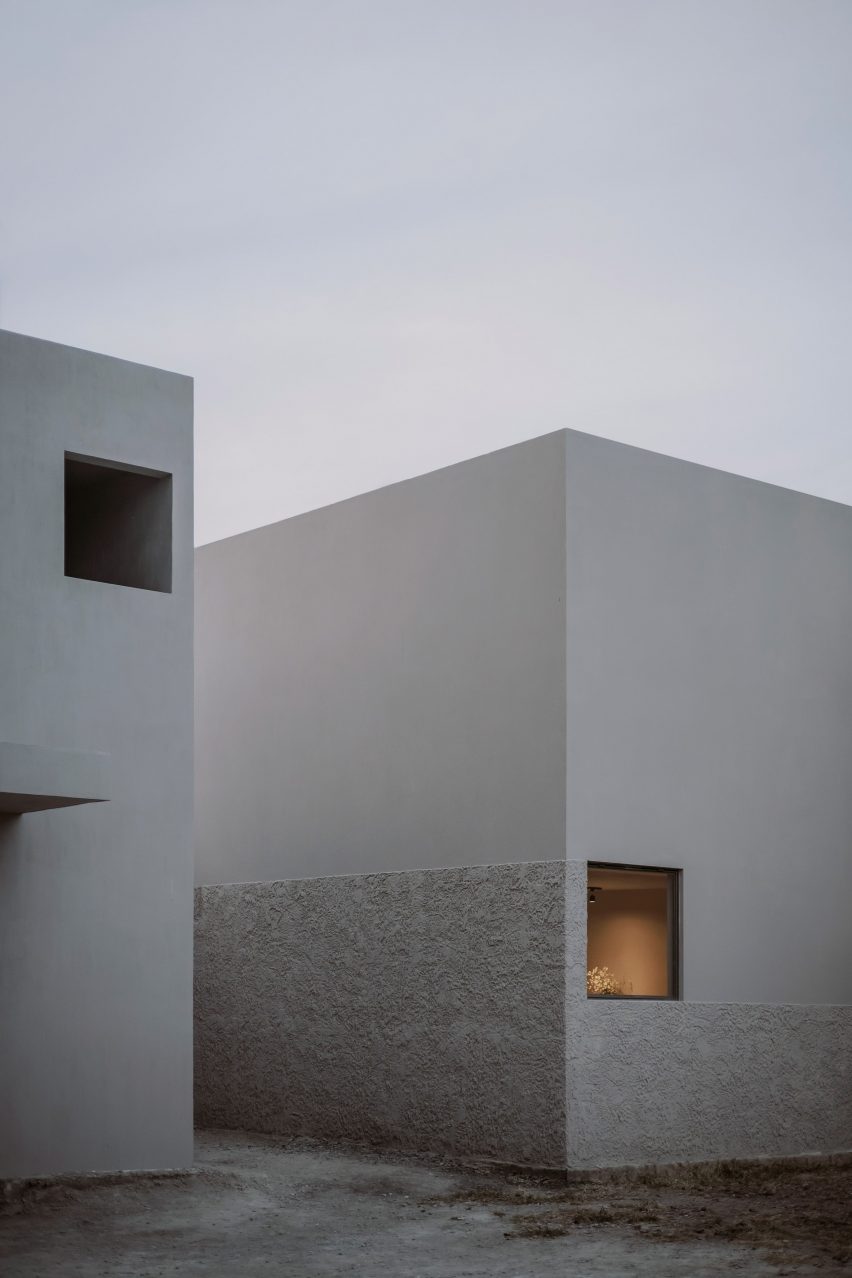
In the temperate climate, the villa relies on passive systems for heating and cooling like cross-ventilation through the windows and the skylight that acts as a chimney to expel hot air.
A solar heater provides hot water for the house.
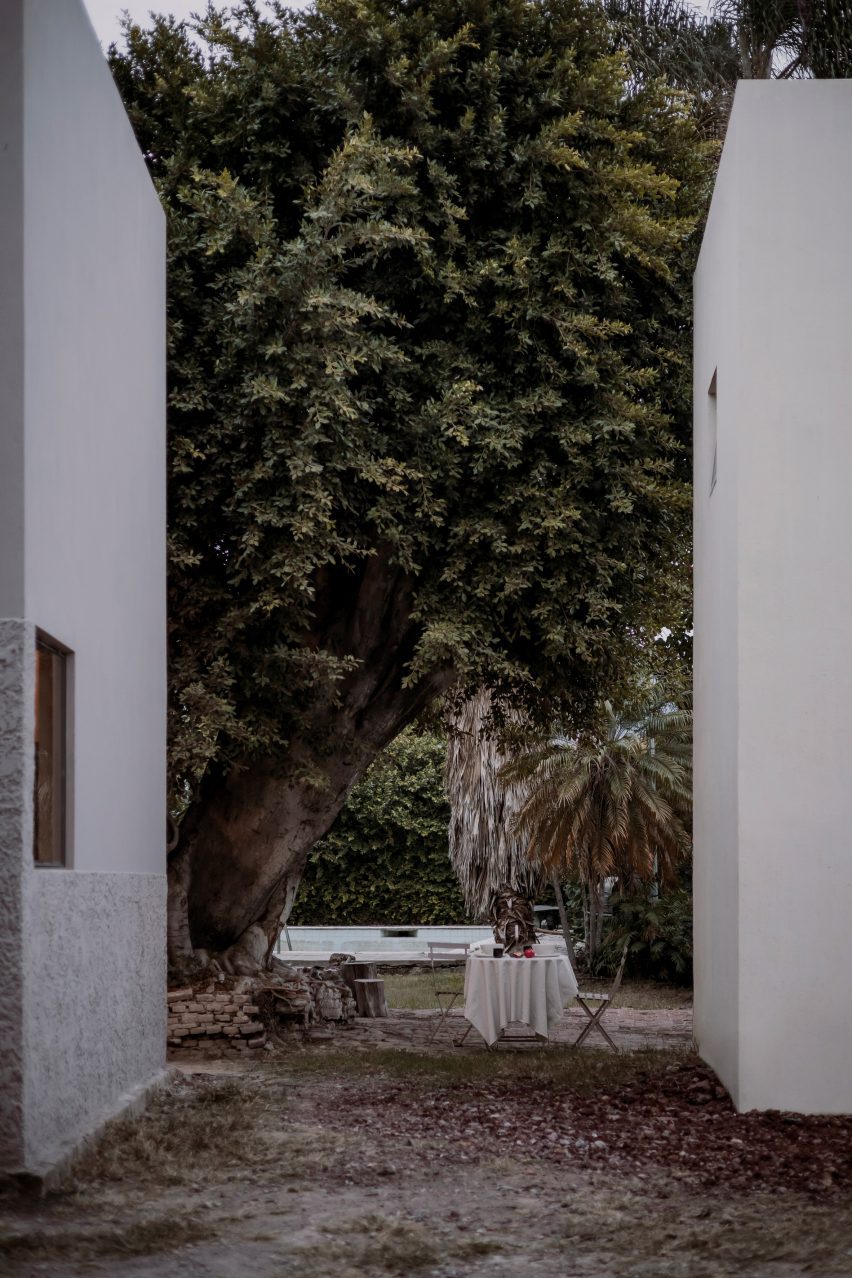
"The success lies in its simplicity; the richness of the project is not the sum of its parts but an exponential multiplication of its virtues," Sánchez said.
"From it, we learned that achieving excellence doesn't necessarily require a tremendous effort but rather finding the right solutions in the right place."
Also in Jalisco, COA Arquitectura constructed an "earth-toned" monolithic house punctuated by blocky forms and triangular cutouts and Tatiana Bilbao built a rammed earth weekend house on the shores of Lake Chapala.
The photography is by Ansatz / Fernando Sanchez.
from "holiday" - Google News https://ift.tt/ngasmey
via IFTTT
Comments
Post a Comment